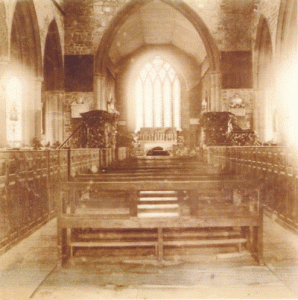Nave
Little is known of the internal appearance of the former church. The pulpit and reading desk stood at the east end of the nave, close to the arcade of the north aisle. Pews at the east end of the north and south aisles were set crosswise, to face the pulpit and were described as ‘the aisle leading to the belfry’ and ‘the cross aisle’ respectively.

As mentioned previously, the church was almost entirely rebuilt except for the chancel, the work being finished in 1829. When the nave and aisles were rebuilt all their former fittings were deemed the property of the builders. The nave is separated from the two aisles by five bays, and the piers used are so short that they stand on tall bases which were useful for the original box Pews. These piers are of red and not buff stone like the rest of the nave and aisles and the arches are very similar to the chancel arch, this being tall and wide with two bold quadrant mouldings.
The image depicts the old Nave showing benches in the central aisle
The nave, now 21.60m x 20.04m (70ft 10in x 65ft 9in) [compared with the old nave including aisles 23.32m x 17.73m (76ft 6in by 58ft 2in)] contains much of interest.
The Classical style gallery, now mostly hidden by the ceiling of the West End Room but who’s appearance is mirrored by that of the new screen, was erected at the west end in 1754 (it presumably survived the collapse and was rescued to be incorporated in the new church) and the church was re-pewed with box pews in 1782-82. The interesting 19th century seating-plan at the West end of the nave gives more information of the internal appearance of the church after rebuilding.
You can download the seating layout in the church (c 1830) showing the sponsors of the pews here.
(hold the Ctrl key down and then the minus key to reduce the size of this image).

The old Norman font, formerly at the West end, was moved close to its original location in 2003 – in centre of the aisle – is of a good size with deep scalloping below the bowl. The font, which may not have originally been in the church, was bought by Charles Drury (Rector of the second portion); it was repaired and restored to the church in 1857. The repair to this 12th century article can be seen with the larger darker piece of stonework below the bowl.
The current pews date from 1897; these replaced taller box type which reached to the height where the pillars change shape. Older Jacobean woodwork from the earlier church had been employed as panelling in these box pews. Some of this panelling may have been used in the construction of the west screen below the organ gallery.
A large three-decker pulpit was set up at the south east end of the nave in 1829 and remained in use until 1904, when the present smaller pulpit was erected at the north east end. The nave altar is Jacobean and was originally a wooden Communion table which had been standing long out of use in the sanctuary, until it was brought forward for prominent use in today’s Eucharist Services.
On the south side is a brass litany with the following inscription:
To the Glory of God in memory of Eliza Mary Heighway who died June 17 1889
Also of Francis Catherine Heighway who died February 27 1886
Both of Pontesford in this Parish.
A small organ which was presented to the church in 1861, and which had previously, been in Harrow School, was replaced by a large, 3-manual, electro-pneumatic organ given by Heighway Jones. This had come from the Music Hall in Shrewsbury in 1908 and was moved to the front of the west end gallery in 1910.
The current organ was rebuilt in 1977 with an electromagnetic action. The pipes in the west end gallery originally blocked the west window, they were opened up to let the evening light flood in and illuminate the gold of the reredos, the console being placed at the north-east end of the nave.
Finally, before leaving the nave, mention must be made of many coloured hassocks in the pews, these were made the congregation.


